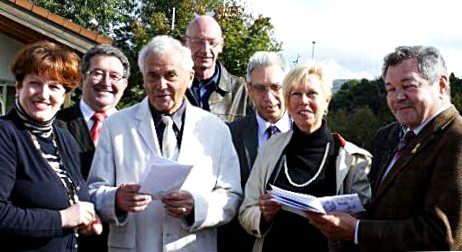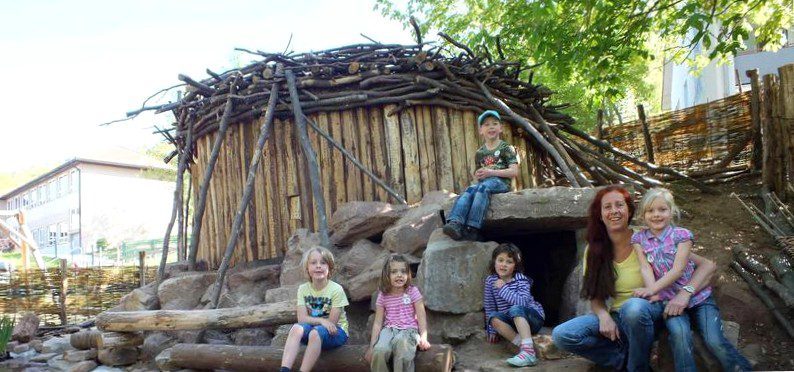The schlenkerla has been “lifted”
No one suspected it: the schlenkerla is not only a historic half-timbered building from the second floor onwards. No: the wooden, brick-lined cornices extend up to the level of the trench.
In july 2013, brewery owner matthias trum had only wanted to have a little damp plaster on the lower facade removed and replaced. When the builders had knocked off the plaster, a surprising discovery was made: the truss extends to the level of the trench – and it turned out that the transverse beam below was badly damaged.
Main entrance relocated
As trum explains, you can see from the brickwork and missing wooden pieces that there have been several repairs at this point. Moreover, there are indications that the entrance must have been in a different place in the past: where the right-hand window is today. In the place of the present entrance there were probably two more windows, so that the first floor was symmetrical: a main corridor in the middle with equally large rooms to the right and left of it. This symmetry was apparently later removed in order to enlarge the local area.
Floors retracted
Back to the present: in order to maintain the stability of the facade and the upper windows, the replacement of the dilapidated beam and the brick lining could only be done in partial steps. To do this, the entire front had to be raised with a winch so that the old beam at the bottom could be replaced piece by piece with a new oak beam.
Trum had the experts tell him that the method of lifting was by no means unusual. In the past, carpenters also built complete houses in order to add floors later – lattice constructions make many things possible. In the schlenkerla it seems to have been done the same way, because the ceiling beams on the first and second floor run in different directions.
Now the building history is to be researched. Preliminary investigations suggest, according to trum, that the originally smaller one-story half-timbered house was built in the 17th century. In the nineteenth century, the building received an additional floor and an extension. The ornamental truss probably dates from the same period. As with many bamberger half-timbered houses, the front was plastered for a long time, as can be seen in old photos. At the beginning of the 20. At the beginning of the twentieth century, the trusses were uncovered again.
RELATED POSTS
When will be developed further? The municipality of biebelried is considered an attractive place to live because of its proximity to wurzburg. In kaltensondheim, the new building sites… |

Century building around bad bruckenau Children playing and enjoying cakes at the edge of the street, colorful cloths, bags, bric-a-brac and flower decorations have long been an attractive… |

Children learn in the beaver castle The idea came from claus schenk, the director of the house of the black mountains in oberbach, says kindergarten director christine eberth-booms. She and… |
Burger award for barbara kick and gerhard kading Barbara kick reports on children who don’t know kohlrabi or how to peel carrots at the table. She has just been awarded the burger prize for her life’s… |
